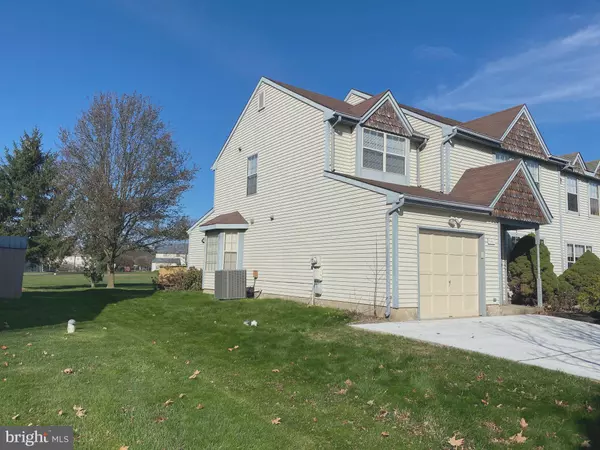For more information regarding the value of a property, please contact us for a free consultation.
Key Details
Sold Price $364,000
Property Type Single Family Home
Sub Type Twin/Semi-Detached
Listing Status Sold
Purchase Type For Sale
Square Footage 1,999 sqft
Price per Sqft $182
Subdivision Bexley Orchards
MLS Listing ID PABU516308
Sold Date 01/19/21
Style Colonial
Bedrooms 3
Full Baths 2
Half Baths 1
HOA Y/N N
Abv Grd Liv Area 1,999
Originating Board BRIGHT
Year Built 1988
Annual Tax Amount $6,297
Tax Year 2020
Lot Dimensions 0.00 x 0.00
Property Description
Pack your bags & move right into this meticulously maintained twin located on a quiet street in desirable Bexley Orchards. The freshly poured brand new expanded 2 car cement driveway will welcome and leading you to this home. the main level has an open floor plan with beautiful bamboo hardwood floors throughout the living room, dinning, family, and kitchen. You will find in the newly renovated kitchen with granite countertops, stainless steel appliances and brank-new shaker style cabinets. The plentiful windows, vaulted ceiling & skylights brings in tons of natural light to the kitchen. Walk out of the French patio door from the breakfast nook to a rebuilt new wood deck and back yard with expanding your entertainment space. Perfect for spending time with friends and family while overlooking an expansive open common area. The second floor of this home has a spacious master suite with full bathroom and 3 closets. There are two additional good sized bedrooms, both with ceiling fans and tons of closet space and a hall bath. Award winning Pennsbury School District and very close to all major routes, as well as grocery and shops.
Location
State PA
County Bucks
Area Lower Makefield Twp (10120)
Zoning R3
Rooms
Other Rooms Living Room, Dining Room, Primary Bedroom, Bedroom 2, Kitchen, Family Room, Bedroom 1, Other
Interior
Interior Features Skylight(s), Breakfast Area, Ceiling Fan(s), Combination Dining/Living
Hot Water Electric
Heating Central
Cooling Central A/C
Flooring Bamboo, Ceramic Tile
Heat Source Electric
Exterior
Parking Features Garage - Front Entry
Garage Spaces 1.0
Water Access N
Roof Type Pitched,Shingle
Accessibility None
Attached Garage 1
Total Parking Spaces 1
Garage Y
Building
Story 2
Sewer Public Sewer
Water Public
Architectural Style Colonial
Level or Stories 2
Additional Building Above Grade, Below Grade
New Construction N
Schools
Elementary Schools Edgewood
Middle Schools Charles H Boehm
High Schools Pennbury
School District Pennsbury
Others
Pets Allowed Y
Senior Community No
Tax ID 20-063-316
Ownership Fee Simple
SqFt Source Estimated
Acceptable Financing Cash, Conventional, FHA, VA
Listing Terms Cash, Conventional, FHA, VA
Financing Cash,Conventional,FHA,VA
Special Listing Condition Standard
Pets Allowed No Pet Restrictions
Read Less Info
Want to know what your home might be worth? Contact us for a FREE valuation!

Our team is ready to help you sell your home for the highest possible price ASAP

Bought with Lorma O'Hanlon • Realty ONE Group Legacy
GET MORE INFORMATION





